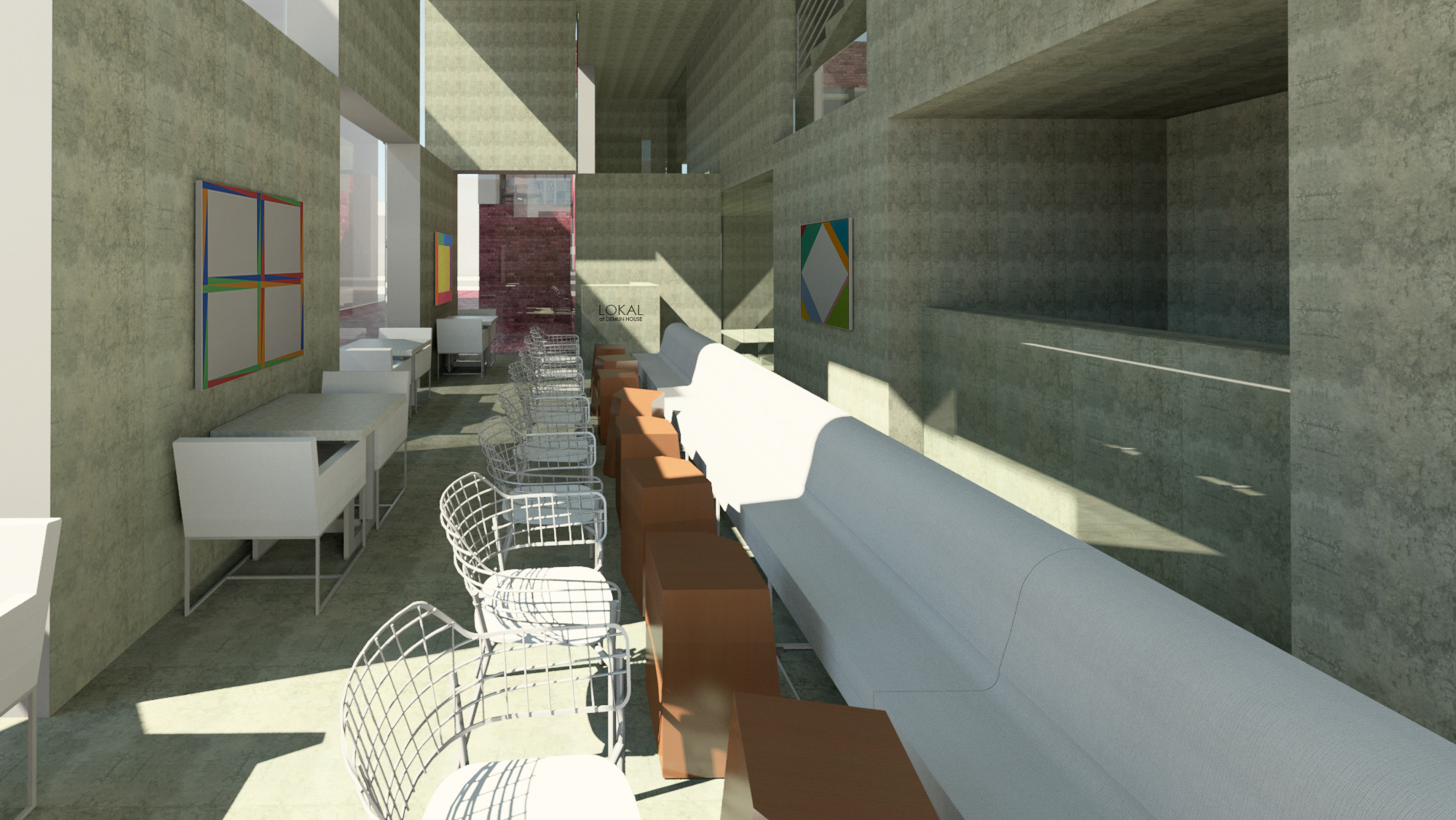Program
45 total units
Mixed studio, 1, 2, & 3 br units
Leasable commercial space
Project Size
50,000 sf Residential
6,000 sf Commercial
City Information
Coordinates: 44° 38’52”N 63° 34’17W
Elevation: 793.6 ft (241.0 m)
Area: 90.63 sq mi (234.72 km2)
Population: 316,701
Density: 3,495/sq mi (1,349.3/km2)
E Mari Merces: From the Sea, Wealth
Halifax, the largest city in Atlantic Canada, is a small but vibrant and progressive city where over 40 percent of the provincial population resides within the metropolitan area. Since its founding in 1749, Halifax Harbor has played a central role in the physical, cultural, and economic character of the city. Its bustling port is home to the Canadian Atlantic Navy and major container shipping operations, and it is a frequent port of call for passenger vessels.
The Halifax Regional Municipality is an amalgamation of a town lining the harbor, with the urban core built on a peninsula anchored by the Citadel. In 1917, much of the City was leveled by an explosion caused by the collision of two vessels in the harbor - one laden with munitions - that killed thousands and required much of the city to be reconstructed.
While Halifax is the regional center of the government, commerce, education, and culture, much of the city’s growth has been decidedly suburban in nature. A recent wave of development in the urban core is transforming and densifying this growing city. Capitalizing on this renaissance, I investigated the design of a new residential development that embraces the city’s coastal legacy, adding to the vitality and density of the urban core, and enlivening its public spaces.
The site for the project is the Queen’s Wharf, once home to government and commercial warehouses that lined the Halifax harbourfront. Currently a municipal parking lot, this prime harbourfront site lies south of the city’s Historic Properties – preserved stone warehouses dating from the privateer era of the early 19th century – and north of the Maritime Museum of the Atlantic.
With the transition to containerized shipping, much of Halifax’s commercial waterfront has been transformed into a coastal civic space, with one of the world’s longest boardwalks providing tourists and residents access to the harbor. The Queen’s Wharf site also lies just south of the Halifax ferry terminal, an important commuter link to the city center from the Dartmouth side of Halifax Harbor. With its proximity to public transit, the waterfront boardwalk, and the walkable central business district, this site offers the potential for car-optional living.
Looking to the Downtown Halifax’s Municipal Planning Strategy as a starting point for program and design, my proposal required a minimum of thirty units limited to four stories over one story of commercial space, for a total of five stories based on the floor-to-area ratio requirements of the city.
The site is divided into three parcels, with my proposal focusing on the middle parcel of the three. Two colleagues worked on the parcels to each side of my parcel, but together we developed a master plan that would ensure suitable access to natural light, ventilation, and views for each of our three housing developments, while maintaining public access to the waterfront and offering new public space amenities to the residents and city at large.
The site strategy of this project references the numerous finger piers that line the harbor, which remain a cornerstone of economic activity for the city. This strategy allows for the sea to surround the site, allowing for water transportation access to the housing units. A bridge on the east end of the site connects the two neighboring developments, maintaining public access along the waterfront while also allowing for smaller water vessels to travel underneath.
Given its size, the City of Halifax does not have a clearly repeated multifamily housing typology like the polykatoikia in Athens or the cases found in the dense mansanes in Barcelona. However, when one looks carefully at the province as a whole, Nova Scotian vernacular building traditions become apparent. Visiting the site and the city via Google Maps Streetview offered a glimpse into this, showing a tradition of wood construction: the ubiquitous use of simple gabled forms, often clad with cedar shingles or board siding, limited overhangs, barn doors, and stilted fish sheds that mediate the tidal coastline. These traditional forms were framed by economics, logic, necessity, and durability in the often harsh, foggy, and salty coastal communities.
With my background in art and a fine arts degree from UC Davis, I chose to speculate and discern these urban patterns and material culture of the province through drawing, by documenting and recording precedents for domesticity in the context of my site.
With this proposal, I sought to embrace the ethos of Nova Scotia by proposing housing that integrated the fabric of the city, embraced the omnipresence of the sea, and was born of its place.


